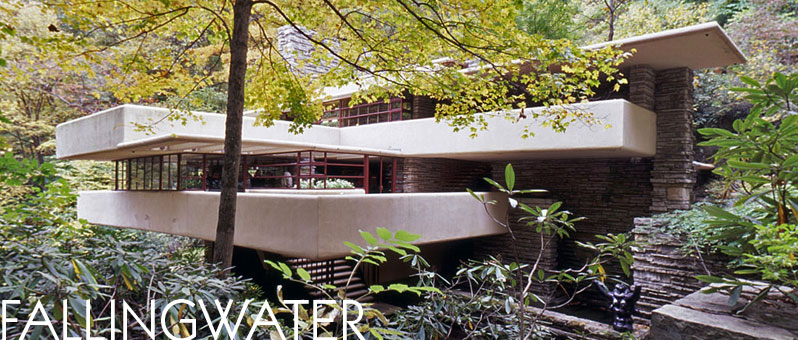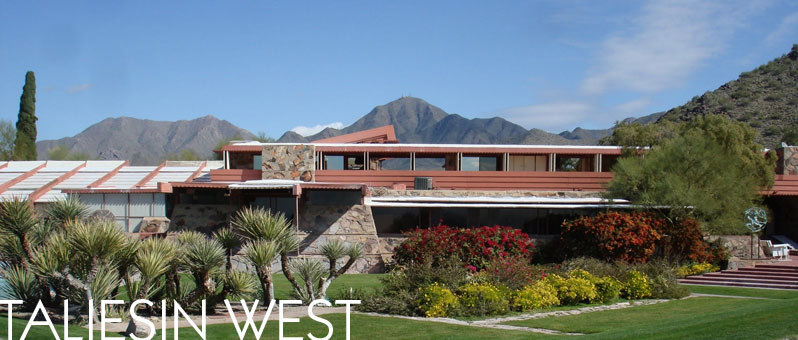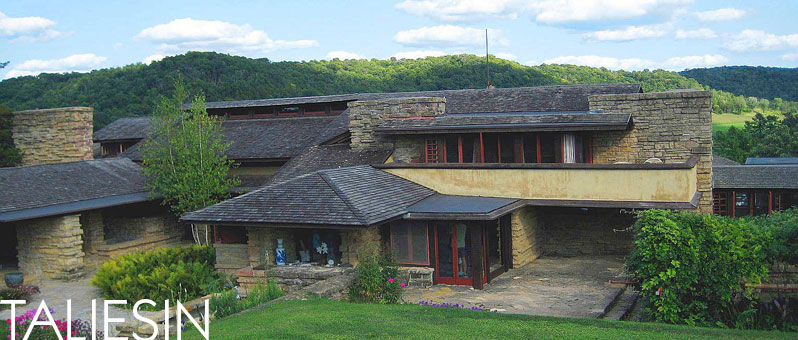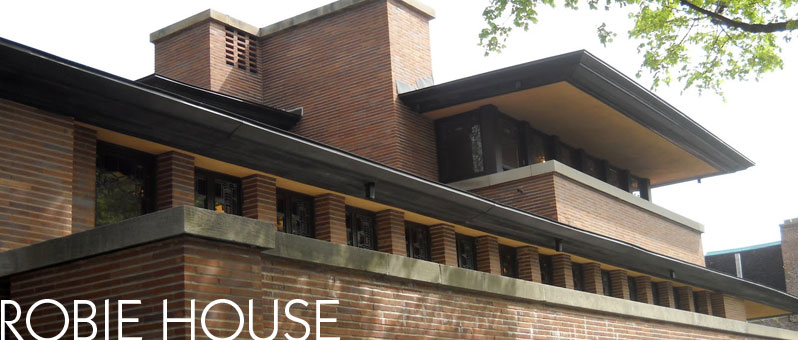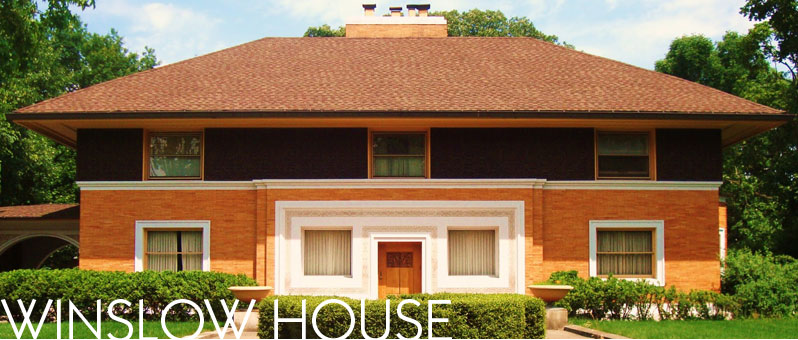Homes List
| Thumbnail | Description | Location | Date |
|---|---|---|---|
 |
William Winslow Residence: Although this house uses ornamentation in the fashion of Louis Sullivan, it also shows elements of the new Prairie style. The house is a symmetrical rectangle. | River Forest, Illinois | 1893 |
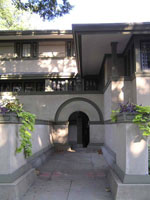 |
Frank W. Thomas House: Widely considered Wright's first Prairie Style house in Oak Park, and one of his earliest uses of stucco. | Oak Park, Illinois | 1901 |
 |
Arthur Heurtley House: This low, compact house has variegated brickwork with vibrant color and rough texture. | Oak Park, Illinois | 1902 |
 |
Darwin D. Martin House: Extensive renovations are underway at the Darwin D. Martin house and adjacent buildings. The interior of the Martin house is not open for visitors, but tours include an inside look at other buildings. | Buffalo, NY | 1904 |
 |
William R. Heath House: The William R. Heath House was one of several that Frank Lloyd Wright designed for executives from the Larkin Company. | Buffalo, NY | 1905 |
 |
Walter V. Davidson House: Its stuccoed wood construction and colorless glass are indicative of a relatively modest budget With this in mind, Wright seems to have traded material richness for the non-material possibilities of space and light. The unobtrusive exterior of the house gives little indication of a two-story cathedral-like living room illuminated by a huge bay window at the east end of the room and by the clerestory windows along the north and south walls. |
Buffalo, NY | 1908 |
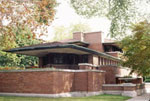 |
Fredrick C. Robie Residence: This Frank Lloyd house in Chicago is widely considered Wright's finest example of the Prairie style. Originally owned by Frederick C. Robie, a businessman and inventor, the Robie House has a long, low profile with linear white stones and wide, nearly flat roof and overhanging eaves. | Chicago, Illinois | 1909 |
 |
Taliesin: Frank Lloyd Wright built Talieson as a summer home and studio, and also as a refuge for himself and his mistress, Mamah Borthwick. Designed in the Prairie tradition, Talieson became a hub for creative activity, and also a center of tragedy. Until he died in 1959, Frank Lloyd Wright stayed at Talieson every summer. He designed Fallingwater, the Guggenheim Museum, and many other important buildings from his Talieson studio.Today, Talieson remains the summer headquarters of the Taliesin Fellowship, the school that Frank Lloyd Wright founded for apprentice architects. |
Spring Green, Wisconsin | 1911-1925 |
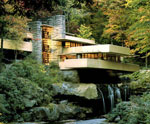 |
Fallingwater: Fallingwater may look like a loose pile of concrete slabs about to topple into the stream... but there is no danger of that! The slabs are actually anchored through the stonework of the hillside. Also, the largest and heaviest portion of the house is at the rear, not over the water. And, finally, each floor has its own support system. When you enter the recessed front door of Fallingwater, your eye is first drawn to a far corner, where a balcony overlooks the waterfall. To the right of the entryway, there is a dining alcove, a large fireplace, and stairs leading to the upper story. To the left, groups of seating offer scenic views. |
Mill Run, Pennsylvania | 1935 |
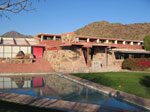 |
Taliesin West: Frank Lloyd Wright and his apprentices gathered desert rocks and sand to build this 600 acre complex near Scottsdale, Arizona. Wright envisioned Taliesin West as a bold new concept for desert living - "a look over the rim of the world." The Taliesin West complex includes a drafting studio, a dining room and kitchen, several theaters, housing for apprentices and staff, a student workshop, and expansive grounds with pools, terraces and gardens. Taliesin West is a school for architecture, but it also served as Wright's winter home until his death in 1959. Experimental structures built by apprentice architects dot the landscape. The campus of Taliesin West continues to grow and change. |
Scottsdale, Arizona | 1937 |

