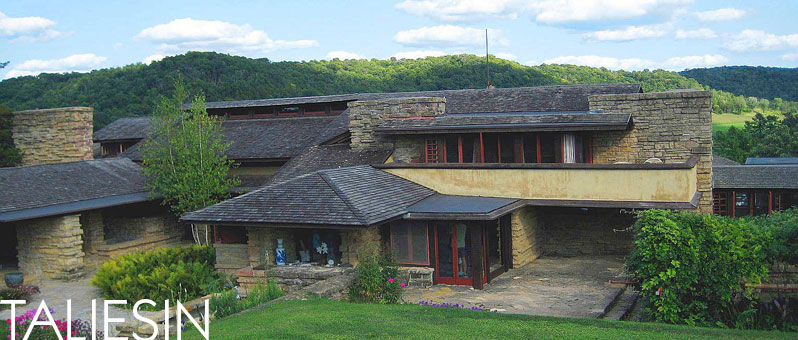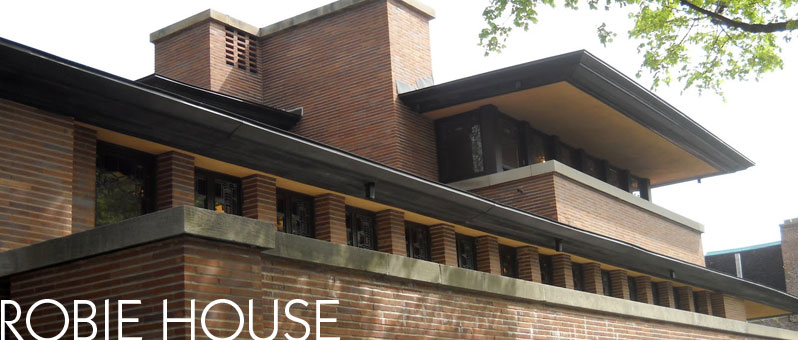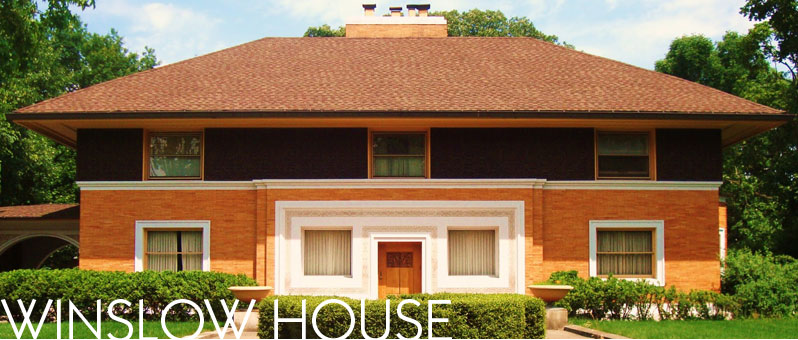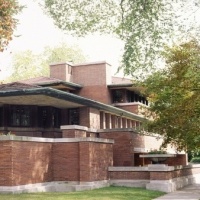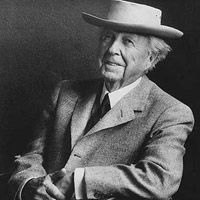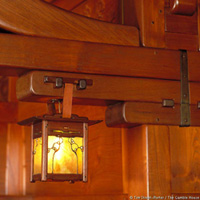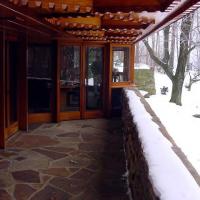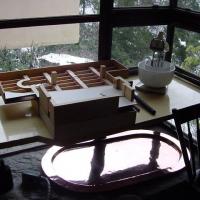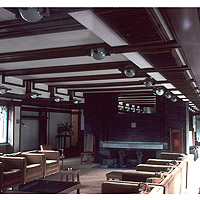The Architect
By 1901, Frank Lloyd Wright had completed about 50 projects, including many houses in Oak Park. As his son John Lloyd Wright wrote:
"William Eugene Drummond, Francis Barry Byrne, Walter Burley Griffin, Albert Chase McArthur, Marion Mahony, Isabel Roberts and George Willis were the draftsmen. Five men, two women. They wore flowing ties, and smocks suitable to the realm. The men wore their hair like Papa, all except Albert, he didn't have enough hair. They worshiped Papa! Papa liked them! I know that each one of them was then making valuable contributions to the pioneering of the modern American architecture for which my father gets the full glory, headaches and recognition today!"
The Prairie House
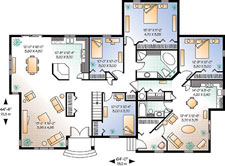
Between 1900 and 1901, Frank Lloyd Wright completed four houses which have since been considered the onset of the "Prairie style". Two, the Hickox and Bradley Houses, were the last transitional step between Wright's early designs and the Prairie creations. Meanwhile, the Thomas House and Willits House received recognition as the first mature examples of the new style. At the same time, Wright gave his new ideas for the American house widespread awareness through two publications in the Ladies' Home Journal. The articles were in response to an invitation from the president of Curtis Publishing Company, Edward Bok, as part of a project to improve modern house design. Bok also extended the offer to other architects, but Wright was the sole responder. "A Home in a Prairie Town" and "A Small House with Lots of Room in it" appeared respectively in the February and July 1901 issues of the journal. Although neither of the affordable house plans were ever constructed, Wright received increased requests for similar designs in following years.
Wright's residential designs were "Prairie Houses" because the design is considered to complement the land around Chicago. These houses featured extended low buildings with shallow, sloping roofs, clean sky lines, suppressed chimneys, overhangs and terraces all using unfinished materials. The houses are credited with being the first examples of the "open plan". Windows whenever possible are long, and low, allowing a connection between the interior and nature, outside, that was new to western architecture and reflected the influence of Japanese architecture on Wright . The manipulation of interior space in residential and public buildings are hallmarks of his style.
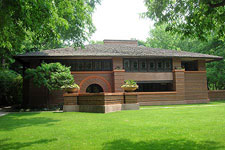
Other Wright houses considered to be masterpieces of the late Prairie Period (1907–1909) are the Frederick Robie House in Chicago and the Avery and Queene Coonley House in Riverside, Illinois. The Robie House, with its soaring, cantilevered roof lines, supported by a 110-foot-long (34 m) channel of steel, is the most dramatic. Its living and dining areas form virtually one uninterrupted space. This building had a profound influence on young European architects after World War I and is sometimes called the "cornerstone of modernism". However, Wright's work was not known to European architects until the publication of the Wasmuth Portfolio.



